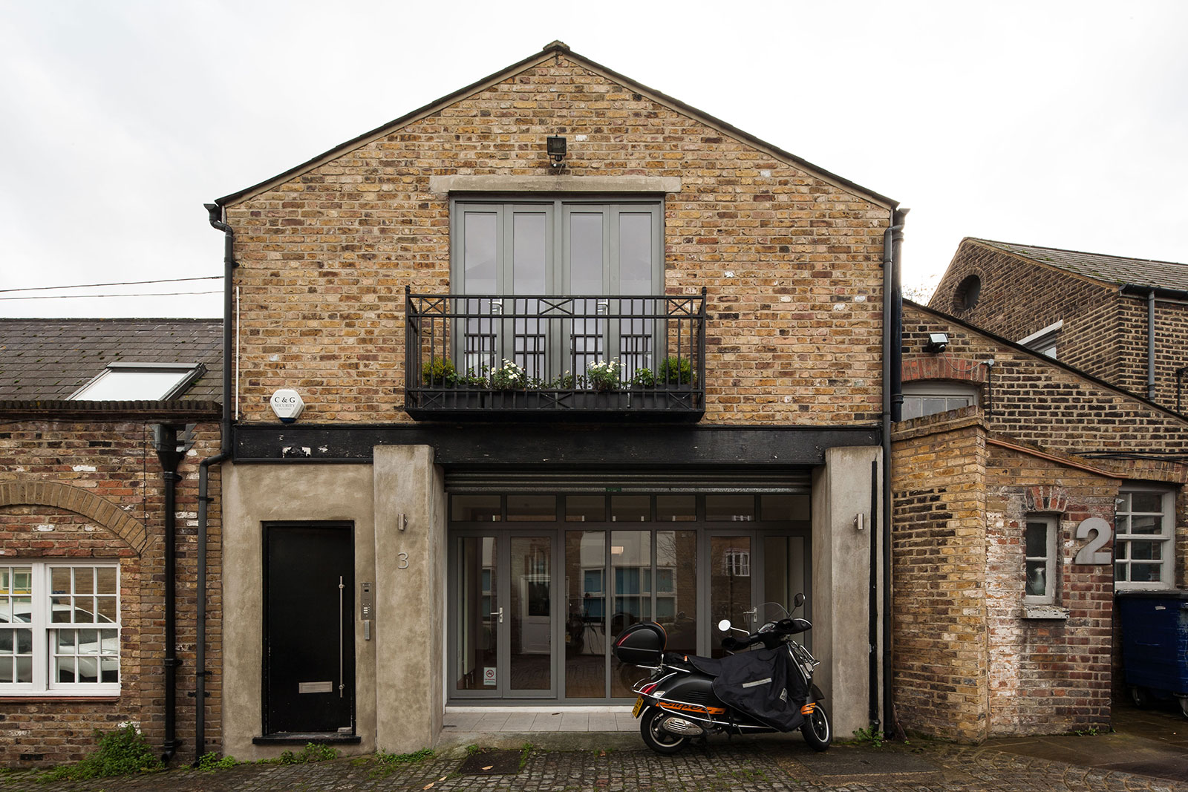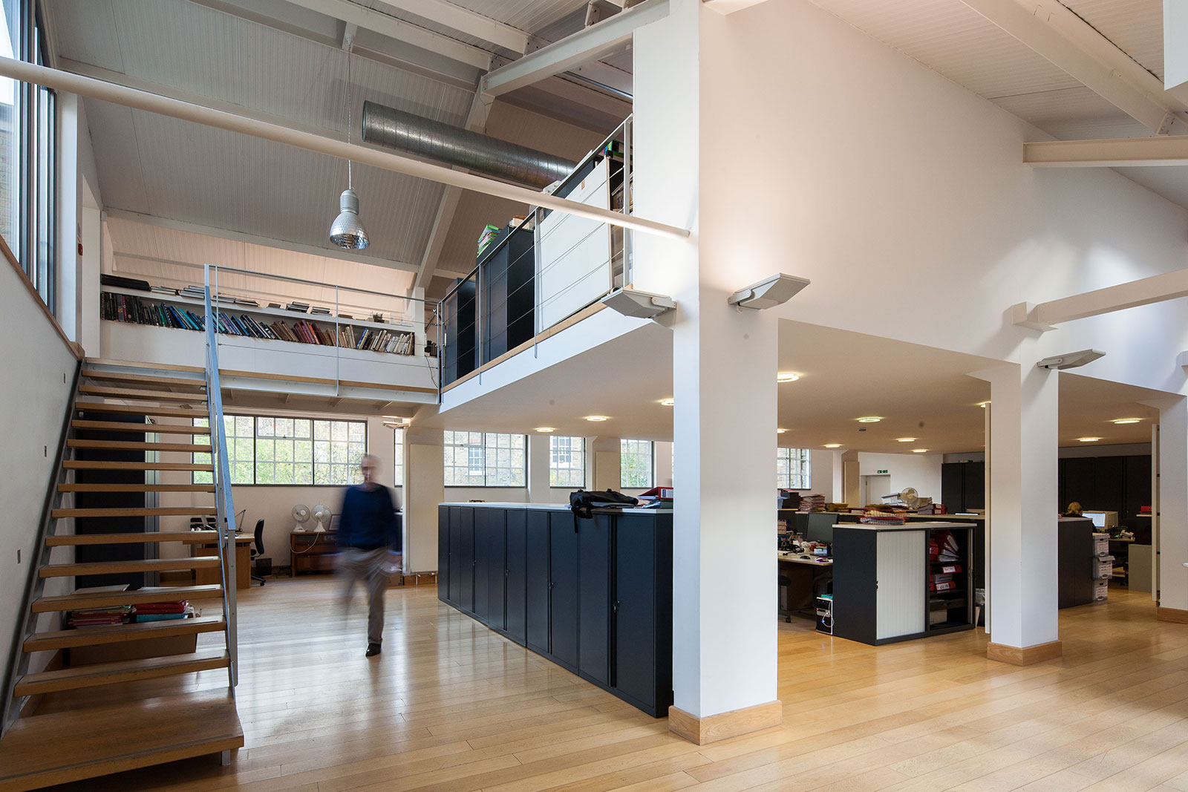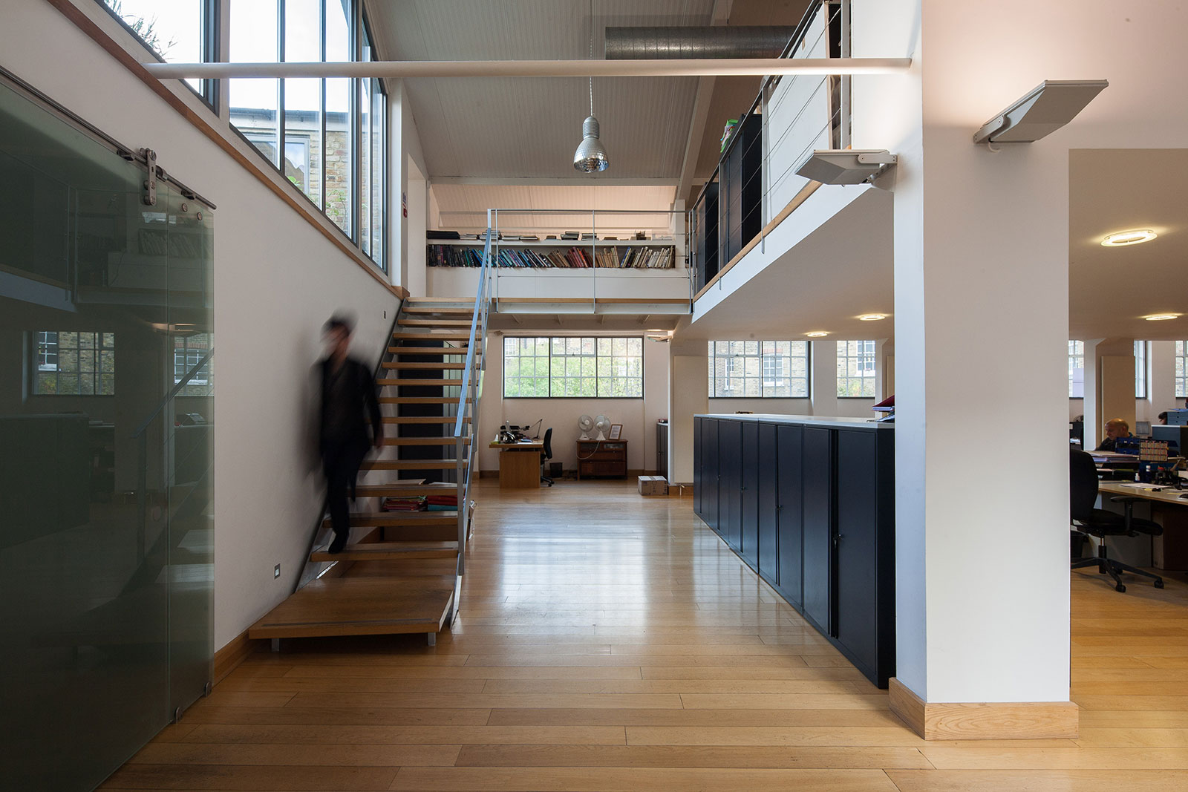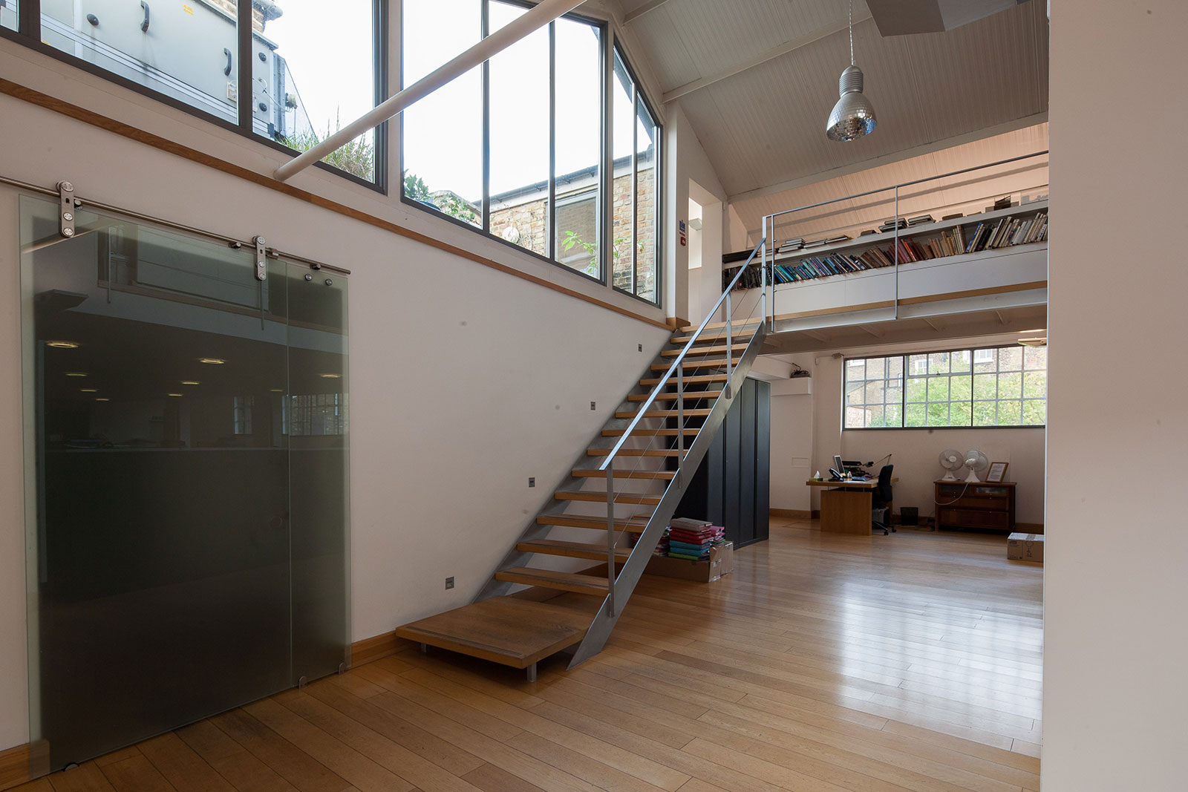Our offices at Scout Lane are owned in conjunction with Smith and Brooke Architects. Scout Lane comprises of a large office space on the ground floor with space for a over 30 desks. In addition, there are adjacent offices and a kitchen area, as well as a reception desk.
Smith and Brooke operate their architecture practise from the Mezzanine level. A break-out room for meetings is also housed on the upper floor.



